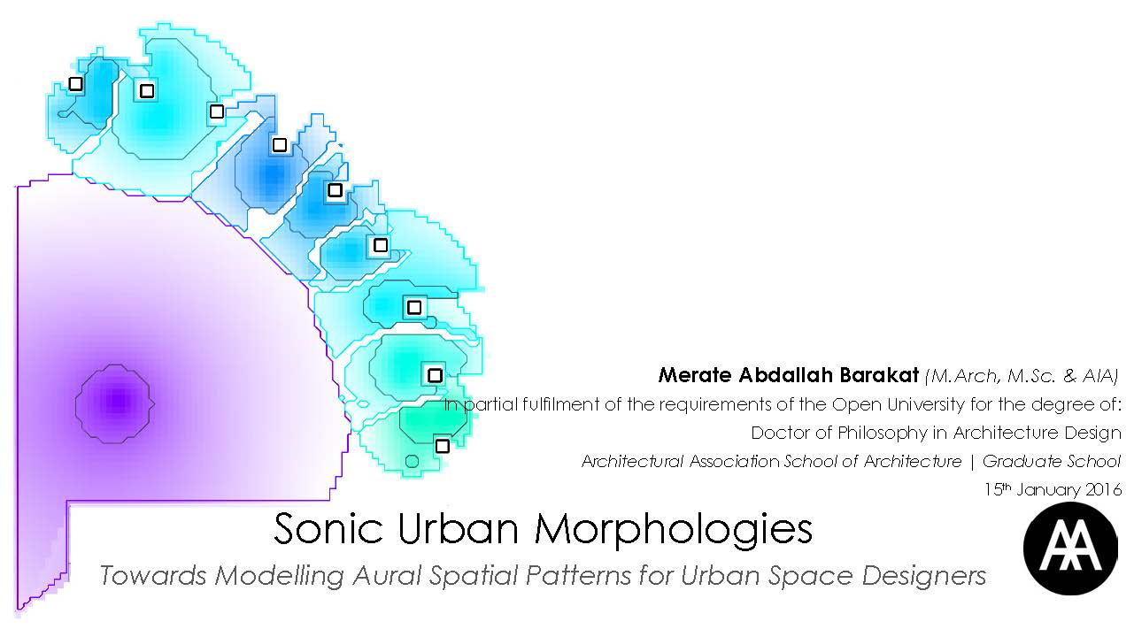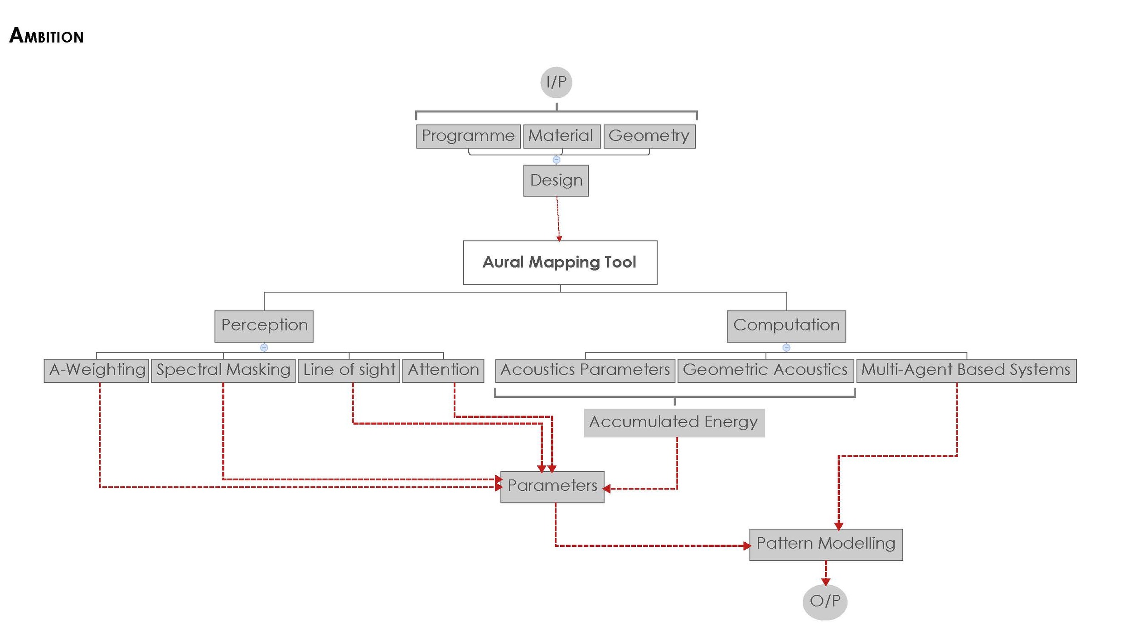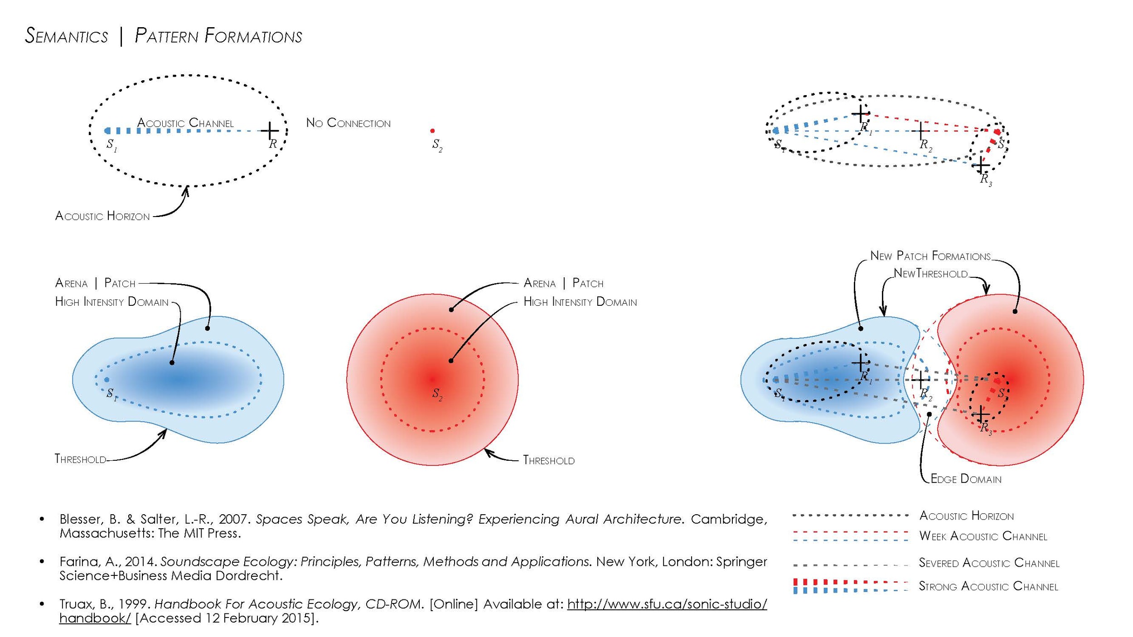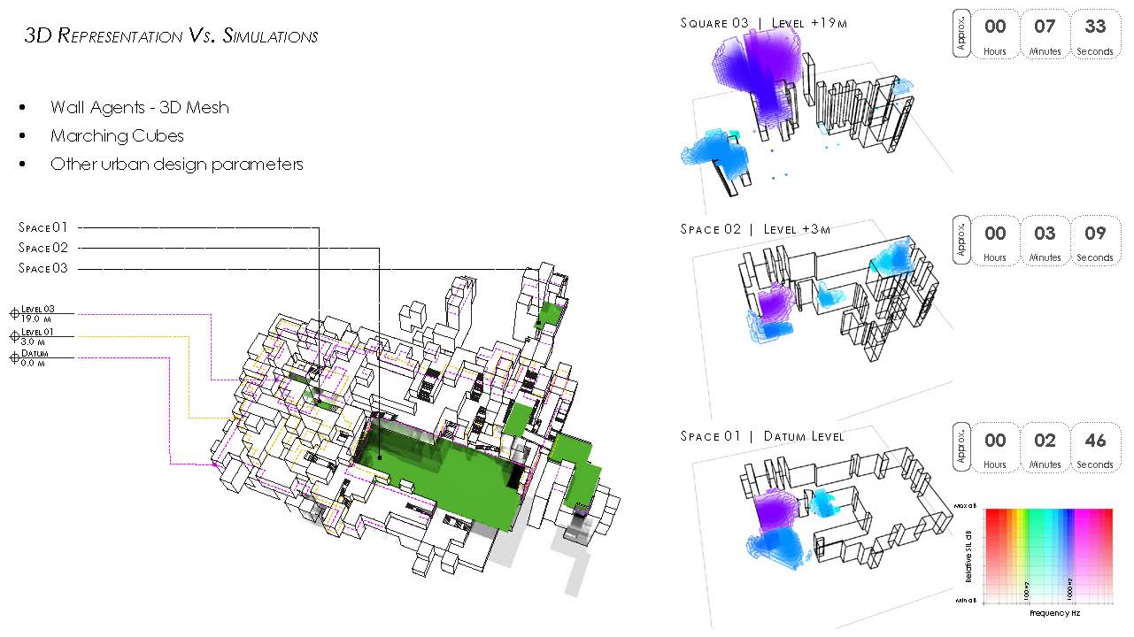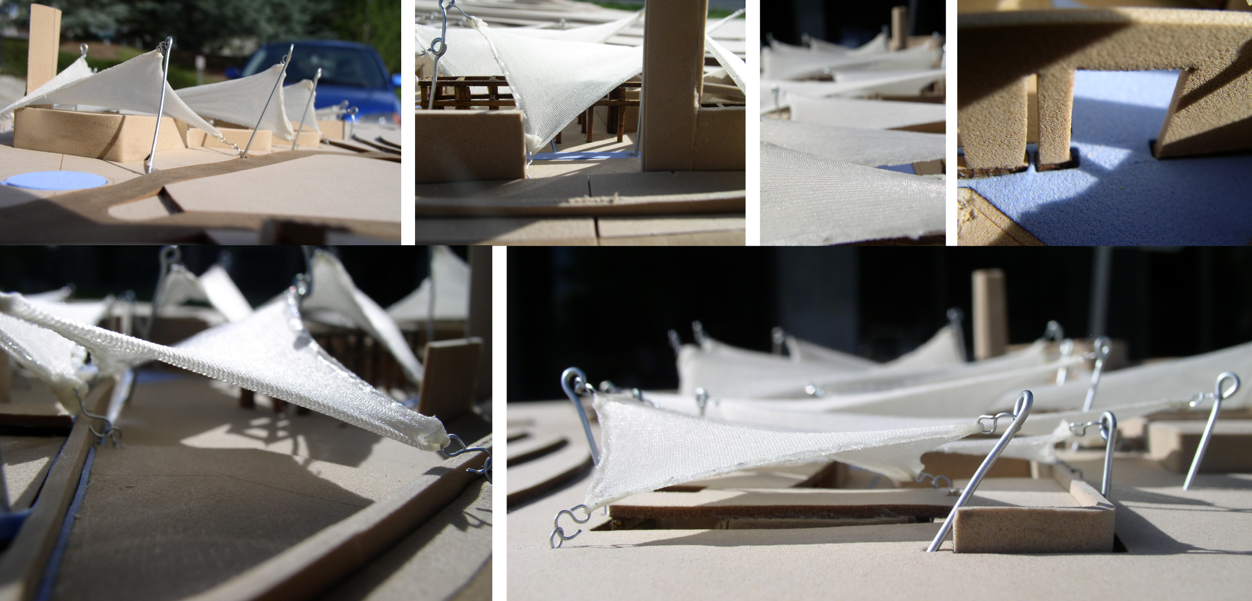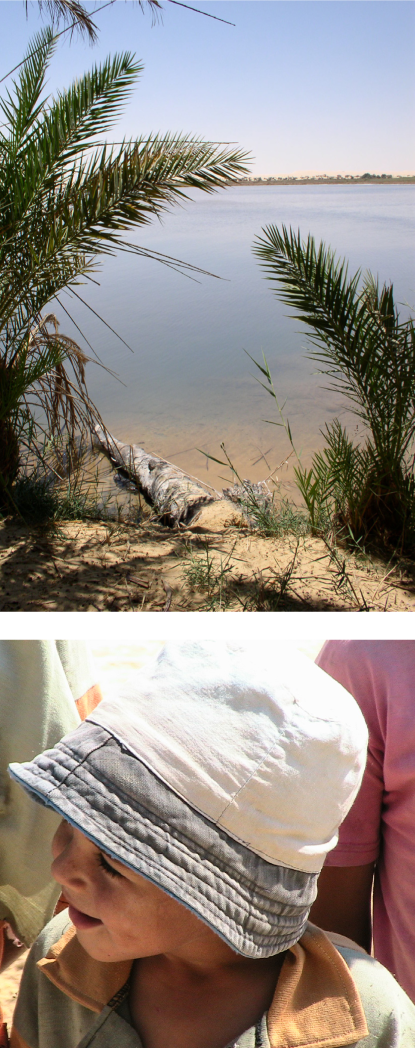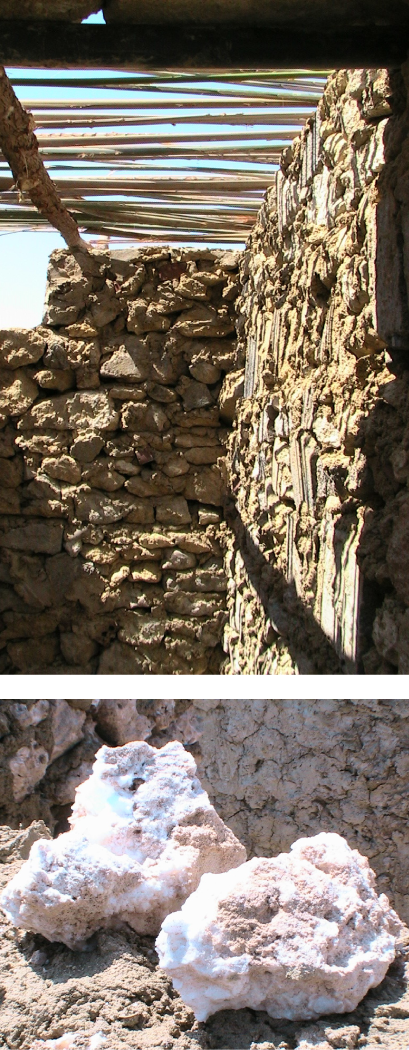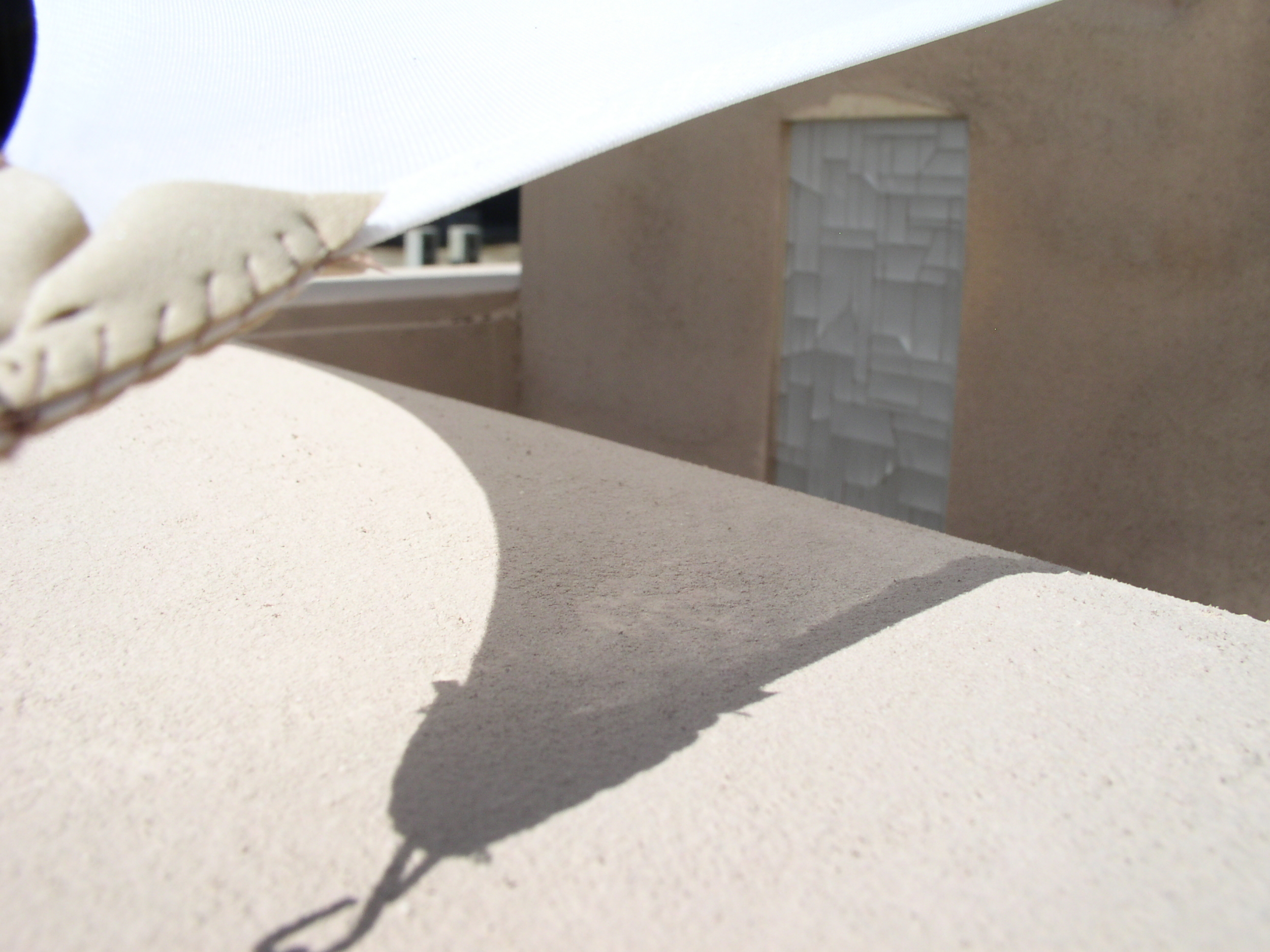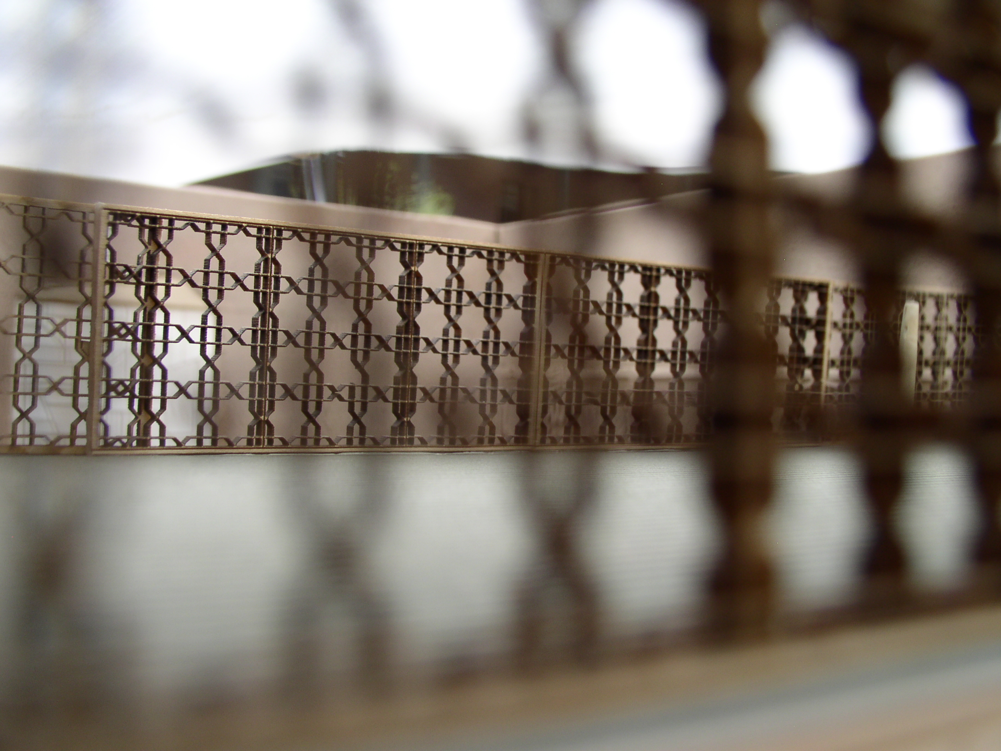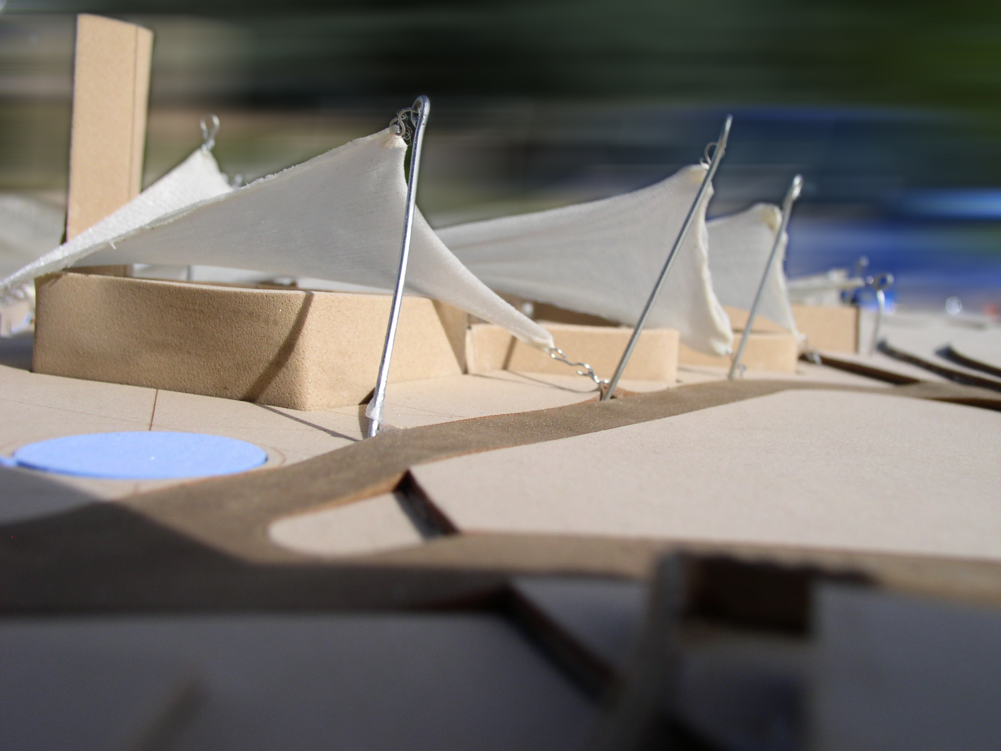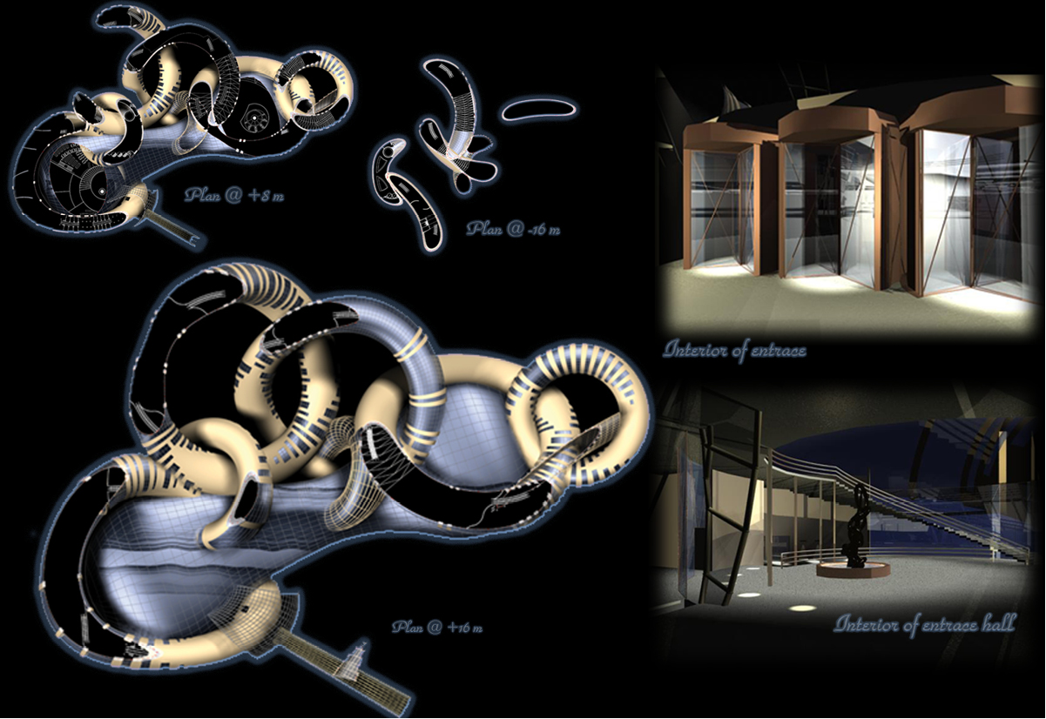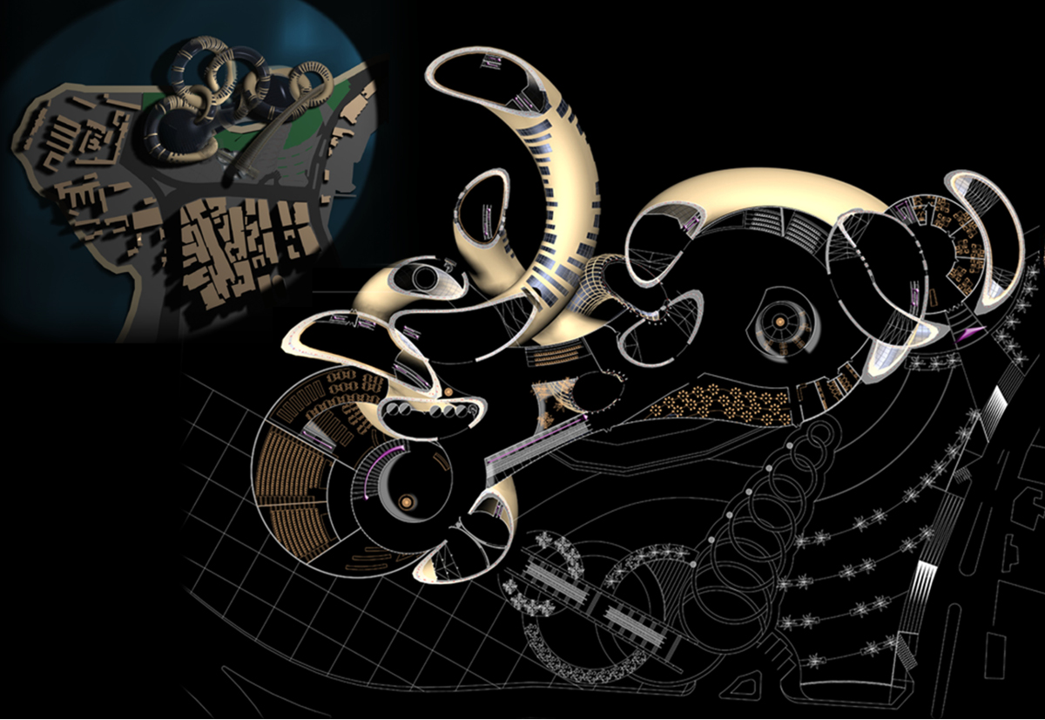

Creativity can only thrive from trial and error within a safe generative space...
UWE Bristol
Senior Lecturer + Programme Leader of MSc in Computational Architecture
South West Creative Technology Network
SWCTN Data Fellow
American Institute of Architects
+
Egyptian Engineering Syndicate
Architect
U.K. - The Higher Education Academy
Fellow
Merate Barakat is an AIA (American Institute of Architects) architect with international experience, pervasive media expert, and academic researcher. She is a HEA Fellow and has expertise in teaching architectural design, computational thinking, and design methods in multiple countries, including the UK, the US, and Egypt.
Merate research focuses on developing design-decision aiding tools codifying and embedding qualitative concepts in the flow of computational systems, including sound perception and ecological impact, social response to stimulus, spatial habitation, and the designers’ intuition. Currently, Dr Barakat conducts these investigations as a Data Fellow of the South West Creative Technology Network (SWCTN), Co-I on the Connect Everything II (CEII) Network project, namely Intelligent Embedded Empathy, and Co-I on the EPSRC Sustainable Digital Society funded GLOW-Energy Nested Bio System Flow – from the Home to the hub.
Dr Barakat has identified and worked towards filling the gap of readily available design concepts, metrics and tools to integrate acoustic sensory data into the architectural practice design flow. She received her PhD from the Architectural Association (AA) School in London. Dr Barakat’s design-based contribution is developing and calibrating a decision-aiding tool informed by soundscape and psychoacoustics concepts to generate sonic urban morphological patterns. The simulation tool can predict qualitative patterns mediated by codified aural perceptual data and translates them into spatial attributes within a modelled urban space.
Currently, Merate is looking at merging computational research like immersive technologies and embedded intelligent systems within a perceptual investigation, namely Ambient intelligence. Her goal is to understand human response to the ambient character of space: How do we recognise and negotiate with our environment? How does that spatial recognition aid the user in navigating, claiming territory, and defining citizenship? Moreover, what is the impact of our ambience on the environment?
PhD in Architectural Design
2016

Towards Modelling Aural Spatial Patterns for Urban Space Designers
Abstract
Every urban space has a unique aural signature and is part of a hierarchical meta-system of acoustic spaces. The aural signature is a result of the distribution of sonic events within a space that create an aggregate of acoustic spaces at different scales, ultimately creating a sound environment. Evidence suggests that fidelity of aural stimuli is a significant parameter in creating an accurate spatial mental map of the surrounding environment. The field that is concerned with the acoustic qualities of urban spaces is the interdisciplinary field of Soundscape. Soundscape, as a field and a term, was originally defined as a relationship between the human ear, sonic environment and society, and was intended to be an integral part of urban design. The concept is based on physical parameters as well as on the perceptual and cognitive restrictions. Until recently, the focus of the majority of soundscape design practice is the documentation and preservation of the urban sounds through audio recordings, and this has largely remained within the conceptual realm of music studios. As psychologists and acoustic engineers became more interested in soundscape research, the consideration of sound quality has gained traction. However, the analysis is heavily based on emotional response to soundscape audio tracks in laboratories.
Urban spaces have long been designed primarily through three-dimensional geometrical procedures that are presented and evaluated visually. Although the field of soundscape was originally intended as a paradigm shift for urban design, the sound phenomena have remained a secondary design aspect. The process of designing the aural spatial signature of urban open spaces has not yet been made readily accessible to the designer in modes that align with architectural design procedures. This is because spatial designers (architects, urban and event designers) lack adequate design concepts, metrics and tools to integrate acoustic sensory aspects into the design process of urban spaces. A relatively new adjunct theory was developed to relate sound (scape) to spatial design, namely Aural Architecture. There is another new epistemological field that addresses the spatiotemporal formation of sound domains, namely Soundscape Ecology. Although these theories offer spatial concepts, these intersecting theories have not yet been integrated into architectural and urban design practices.
This research seeks to create a tool that integrates the theoretical spatial and soundscape design concepts, to aid spatial designers when considering sound as a design driver for urban design. The investigation is founded on establishing a relationship between aural architecture theories and the urban spatial experience and design. It also explores the merging of spatial and acoustical computational approaches, through integrating the physical/mathematical representation of sound to the mapping of the spatial envelopes and phenomena of human aural responses. The key design-based contribution is the development and calibration of a computational design and decision-aiding tool that can predict qualitative patterns of aural spatial perception, and translate them into spatial attributes within a modelled urban space. The fields of computation simulation, soundscape, and psychoacoustics inform the structure of the tool, the input parameters, and the testing and validation processes this research adopts. The merging of these concepts and processes are the knowledgebased contribution this research offers to the field of architecture.
The tool produces spatial patterns as representations of the distribution of sound energy of predicted acoustic spaces and the intermediary domains between them. The tool structure is built as a JAVA-Based program and is mediated by the current research and the predicted future development. The research trajectory targets a higher complexity that indicates the use of Multi-agent Based (MAB) systems. The short-term goal of determinability indicates the use of the Image Source Method. To that end, the system is designed as an MAB deterministic system that allows for preliminary validation of the predicted patterns and has the potential of becoming a stochastic generative tool. The tool is designed as a portable system that can run on a mid-level laptop by integrating Concurrent Programming to offset the computational time normally associated with the image source method. The distribution structure divides the processes according to the use of the system to compute the image source method, run the perceptual aspects, plot the results, and provide architectural graphical represents. The main goal of this mapping tool is to produce qualitative aural, spatial patterns that can aid designers to consider acoustic sensory aspects during the preliminary design phase, and to provide flexibility that allows further development.
Sonic Urban Morph
ologies
Masters of Architecture
2006

Scope on the Siwan culture
Description
Siwah Oasis - West Desert - Egypt, a small distant oasis in the Egyptian western desert, has a very unique culture and rich history. Difficult transportation kept Siwah isolated from the changes that happened to the Egyptian culture, except for the major transformation such as the introduction of Islam, the base of the culture. The religion was introduced to Siwah because oasis was on the pilgrimage route from Morocco to the Arab-peninsula. The isolation factor has made it a rich pristine place.
Proposal
Siwah a small distant oasis in the western Egyptian desert, has a unique culture and rich history. Difficult transportation kept Siwah isolated from the changes to the Egyptian culture, except for the major transformations, such as the introduction of Islam, the base of the culture. The religion was introduced to Siwah because the oasis was on the pilgrimage route from Morocco to the Arab peninsula. The isolation factor has made it a rich, pristine place. In 1985, the first paved road to Siwah was finished, connecting Siwah with the Northern coast at Marsa-Matroh and the west of Alexandria. The lack of cultural acceptance of foreigners made it difficult for archaeologists and tourists to visit Siwah and gather data. Ahmed Fakhry, the historian, talks about a European scientist that visited Siwah to study the historical sights. To receive acceptance into the culture, he pretended to be a Muslim. But when he did not go to the mosque five times a day for prayer, the natives realized he was not a true Muslim and no longer welcomed his stay. However, recently, Siwaah became a tourist area and the cultural acceptance issues virtually disappeared.
As much as this may be economically beneficial to the community, the flow of tourists into town is creating awkwardness within the Siwan culture and private life. Due to the interactions between the natives and the tourists, some natives have started to change. Different kinds of tourists are welcome in some places and not in others, depending on the tourists’ backgrounds and visiting objectives. Western and Egyptian metropolitan cultures are different from the Siwan ones. Some awkward moments result in misinterpreting women tourists’ wardrobes, as they are considered more liberal than that of the native women, and non-Muslim tourists’ limited knowledge of religious rituals, for example, not walking in front of a person that is praying (cutting the prayers’ path). Thus, the interactions should be subtle in certain areas and direct in other areas.
As many places veiled from the modern world, its occupants are eager to use the new and the modern and abandon their own lifestyle. The fast pace of modern Western technology and life has come into town with the tourists, even though it is incompatible with the Siwan Culture. It is starting to impact the culture. Such impact is shown in how Siwans started building their houses, neglecting their vernacular techniques and using concrete. The use of concrete is a statement of using the new technology (from a native’s point of view). One walks into the new-built houses in Siwah and realizes how hot they are because of the use of concrete. However, Siwans do not understand all the aspects of this technology because they do not fully understand its specifications.
The vernacular architecture in Siwah is exemplified in the earlier versions of the Siwan home. It is either built by the owner and his family or by hiring a friendly builder who may relate to the owner. These houses are built with a variation of the adobe construction (Built with “Kharshif” bricks). These kinds of earth bricks are rocks of salt broken off a layer of soil created by evaporated spring water, which leaves behind hardened salt and minerals on the top layer. The natives break this layer into regular size stones and stack them while using earth as a mortar to fill the gaps. The karshif wall has all the benefits of an earth wall (for example, thermal mass).
I propose a building to show the impact of modern life and technology on the Siwan culture and how it changes. This building would be for the community and the tourists, where they can interact directly, in parallel, or with detachment. For example, a detached interaction zone includes a place for the heads of families and a religious judge to gather to discuss the community’s affairs. On the other hand, religious celebrations and customs are activities that tourists are welcome to participate in directly. Celebrations are held outdoors in the center of the city close to Shali. Outdoor locations do not allow certain groups, such as married women, elderly natives, or groups usually isolated or unable to participate. The proposed building will have an indoor and an outdoor area for celebrations to allow all groups to experience cultural events naturally.
The aim is to build with the region's vernacular materials (karshif). Also, the structural design will be based on the characters and specifications of karshif. In addition, ecological architectural responses, such as building around courts, adding pergolas, and wind catchers, will be incorporated. The resemblance of their home building motivates the natives to participate for many reasons. One reason is for a sense of ownership; the community will understand that this building is for them as much as for the tourists. Another reason is that when they participate, they will customize this modern building by understanding the building technology and responding accordingly.
Introducing the new technology trend (digital) into their building ways without ruining their rich existing architectural character suggests synthesizing both their design processes and the digital technique. However, using digital technology in architectural design is a broad expression, as it could affect the process in many ways. One approach is to use this technology to mathematically generate new forms built with karshif, based on the physical specifications of the material. In another way, new ecological architectural elements could circulate the air and insolate extreme temperatures.
Full thesis can be found at the University of Utah Library
Community Center, Siwah, Egypt
MSc in Computer Science & Information Technology
2003
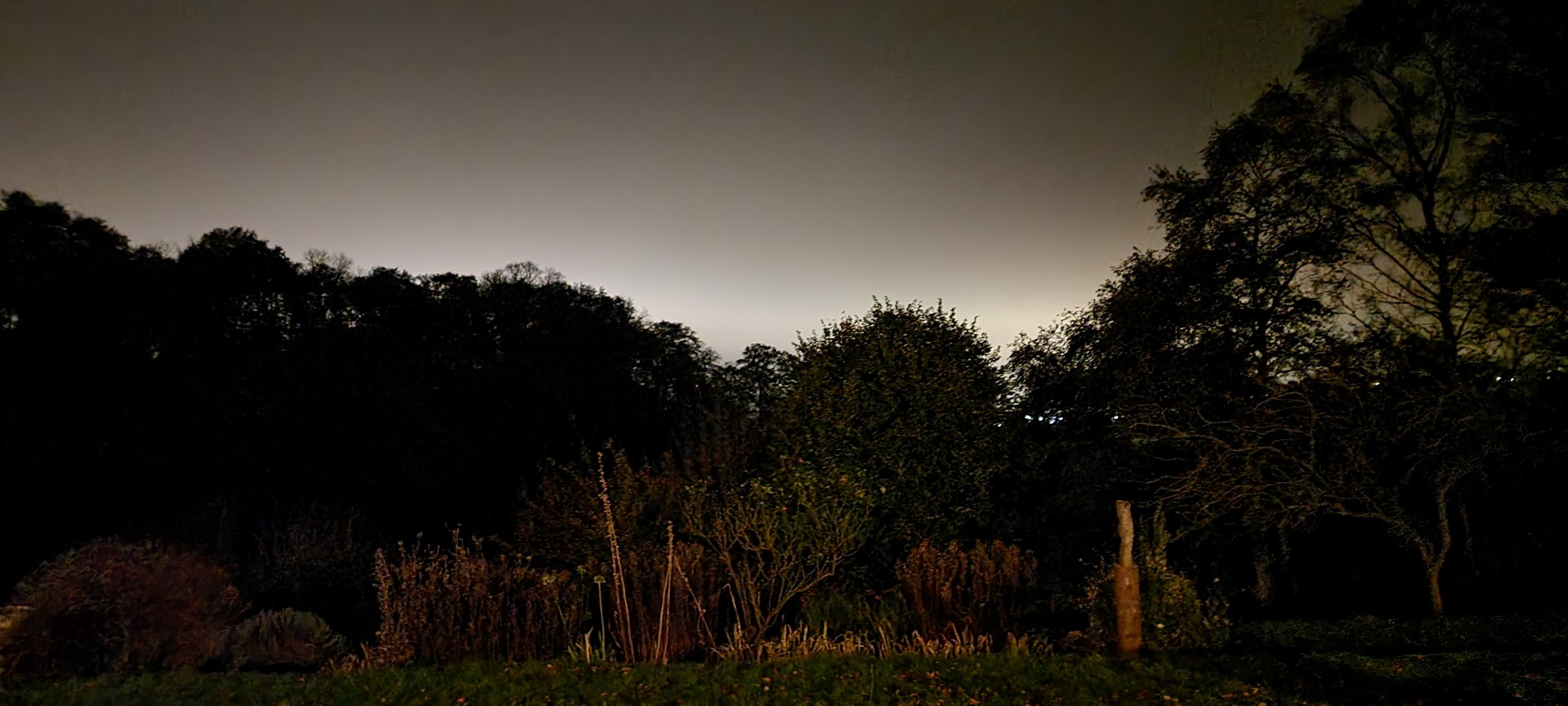
Comparison of Multi-media Environments Applied in Digital Architecture Experiments
Abstract
This research combines two areas that intersect, architecture and information technology. Accordingly, this dissertation will go through defining this point of intersection. Then, the research will briefly overview the pioneers researching the point and their work. In addition, an over viewing of the criticising debate of this intersection point between these two diverse areas will be discussed.
The Research problem and aim will be defined and discussed, leading to an illustration of the methods and tools used. During conducting the experiment, problems and experiences were faced and solved, and that will be elaborated on during the dissertation. The experiences gained during the experiment will be the basis for the conclusion. Finally, the benefit of this research and recommended future studies in both research areas will be discussed after the findings.
The point of research
At first, architects got acquainted with IT and used it in correlation with their work through drafting tools like Auto Desk Packages and Auto CAD. Afterwards, computer skills have grown gradually as a necessity for architects. Until this, architecture-IT integration triggered a debate of architecture as a humanistic art against data computation as materialistic science. As will be elaborated in the dissertation, the argument was whether IT will change architecture into merely a form of mass production industry of non-creative buildings.
Digital Architecture is computing architectural aspects, seeking a new digitised form. Computing architectural experiments to enhance a new architectural digital trend, creating experimental architecture, and testing it, is a new architectural research area. Digital architecture is the intersecting point of architecture design and information technology and will be thoroughly defined during the research.
According to architectural design models, which will be illustrated, the design of form depends upon many things, such as function relations between the rooms, the orientation of the building, and environmental factors. This study concentrates mainly on a specific point: the environmental factors affecting the form.
However, IT could be used in many other fields and many studies could be based on these other points of architecture, such as relationships between inner spaces, what will be held within these spaces (the function of the space), load calculations, forces affecting buildings, calculating the number of materials used, and utility instalments. This would be even more essential for buildings of irregular forms that would mathematically be hard to calculate.
The aim of the research
This dissertation aims to achieve a particular aim: to allow architects to develop architectural software. Since architects carry out digital architecture experiments, it would be logical that an architect should implement the software for computing the factors of the experiment.
Another aim of the carried-out research is finding the optimum environment to implement such software according to three found relative to the architectural field, the IT field, and output quality. These three points are researched according to how architects think, having an environment with computing features, and producing an output that could be discussed and later altered.
Methodology and Tools
An experiment was carried out to find the optimum solution. The experiment was conducted using three elements combined to create a study case. First, the researcher is an architect with an architectural background and a fair amount of knowledge about IT aspects. The second element is the experiment conducted, which is the architectural design idea. The architectural idea is to deform a model according to the solar angles and reduce sun exposure during unfavourable times. Finally, the third element is the testing environments, in which the research will compare three of these environments in search of the optimum. The chosen environments are diverse in their philosophy and their purpose. The environments 3D Lingo, MAXScript, and OpenGL view the problem from different perspectives, which gives them diversity.
This dissertation wills mainly spread out the main outlines of each environment, as they are the tools used for implementation. It will also go through the philosophical background of each tool which directly affects the features. Also, the advantages and disadvantages of each tool will be stated and elaborated. Then, according to the conducted experiments and each tool, feature comparison will be held in search for the optimum amongst these tools.
As the initial part of the dissertation, the study point has been briefly discussed, followed by the proposed aim and methodology. These will be discussed, studied, and elaborated on in detail in the coming chapters. Accordingly, the conclusion will be produced through the methods used; depending on the conclusion, the benefits will be shown and enhancing the research with areas that could have equal beneficial value.
BSc in Architecture & Environmental Engineering
2002

Scope on Egyptian History
Research of 3D architectural curve forms
The essences of the concept is to induce a strong political desire to redeem a patriotically spirit and hope
Based on a poem by Salah Jaheen (1960’s Egyptian poet).
Design Award


