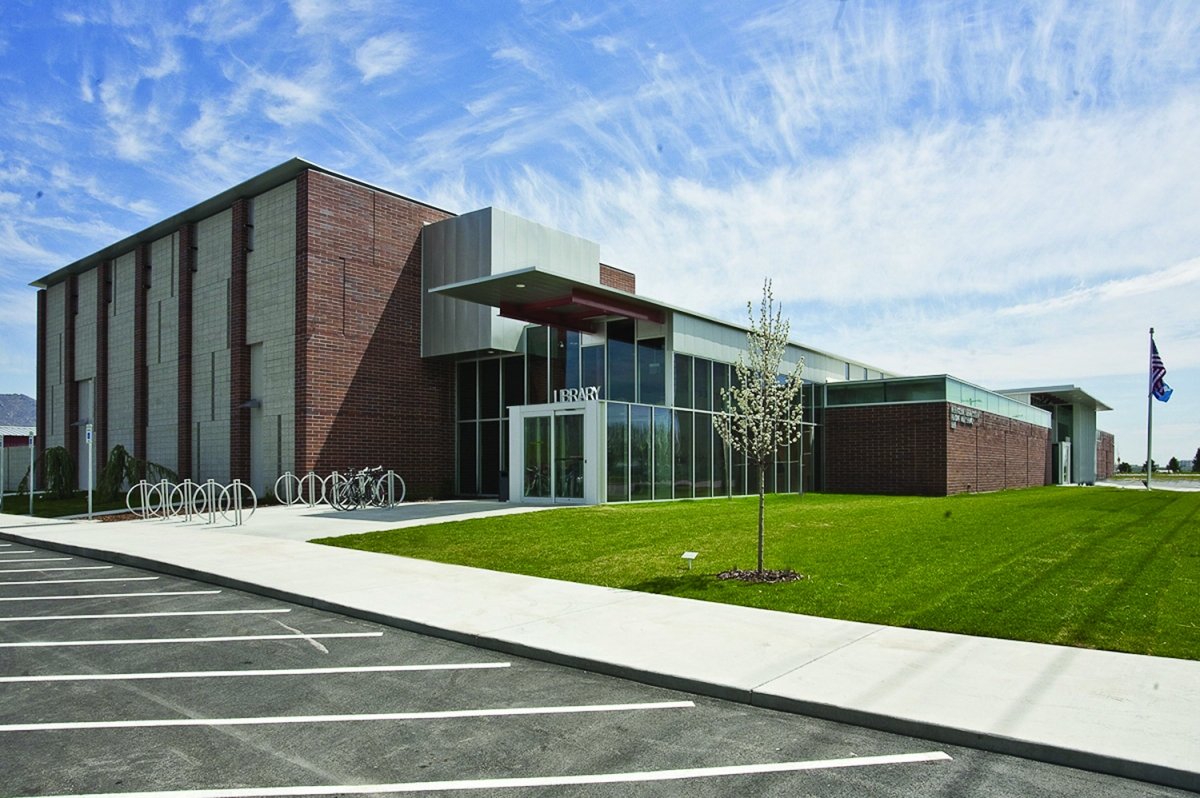During my time at PMA, I was part of the team involved in different aspects of the design phase and construction administration process, specifically:
Spiral stairs
Performance Hall and sound room
Site visits
Bookshelf stacks design and layout
Weber County Library
Pleasant Valley Branch
LEED Gold certified
Prescott Muir Architects (PMA)
“Washington Terrace is a typical suburban area only distinguished by its proximity to Hill Air Force Base and the path for F16 jets that fly over the site in rather radical trajectories. A library is a building that implies a centripetal configuration, with the tranquility of a main reading room that welcomes contemplation offering the hope for escape in a book or computer screen. As the initial orientation point for new immigrants and visitors to the community, the library needs to provide implicit way-finding and a welcoming presence. The building provides discrete windows placed around the reading room and art gallery so that the passage of time is clearly recognized and marked by the change in direct sunlight that traces the room’s perimeter. The landscape is cropped by discrete views as though they were pictures on the wall, thus allowing the central space a certain presence as a room with clearly defined limits.
Character is derived from exaggerating the simple facts like the roofs need to slope to drain. There is no need to look elsewhere to find meaning. Given the dynamics of the site, with vapor trails marking the sky, sonic booms and imposing mountain peaks, a library seems incongruous. The building construction manifests this tension between internal and external orientations with a brick bond that is offset one third and includes periodic reveals that become visible as armatures for defining the building's boundary.“ - PMA




