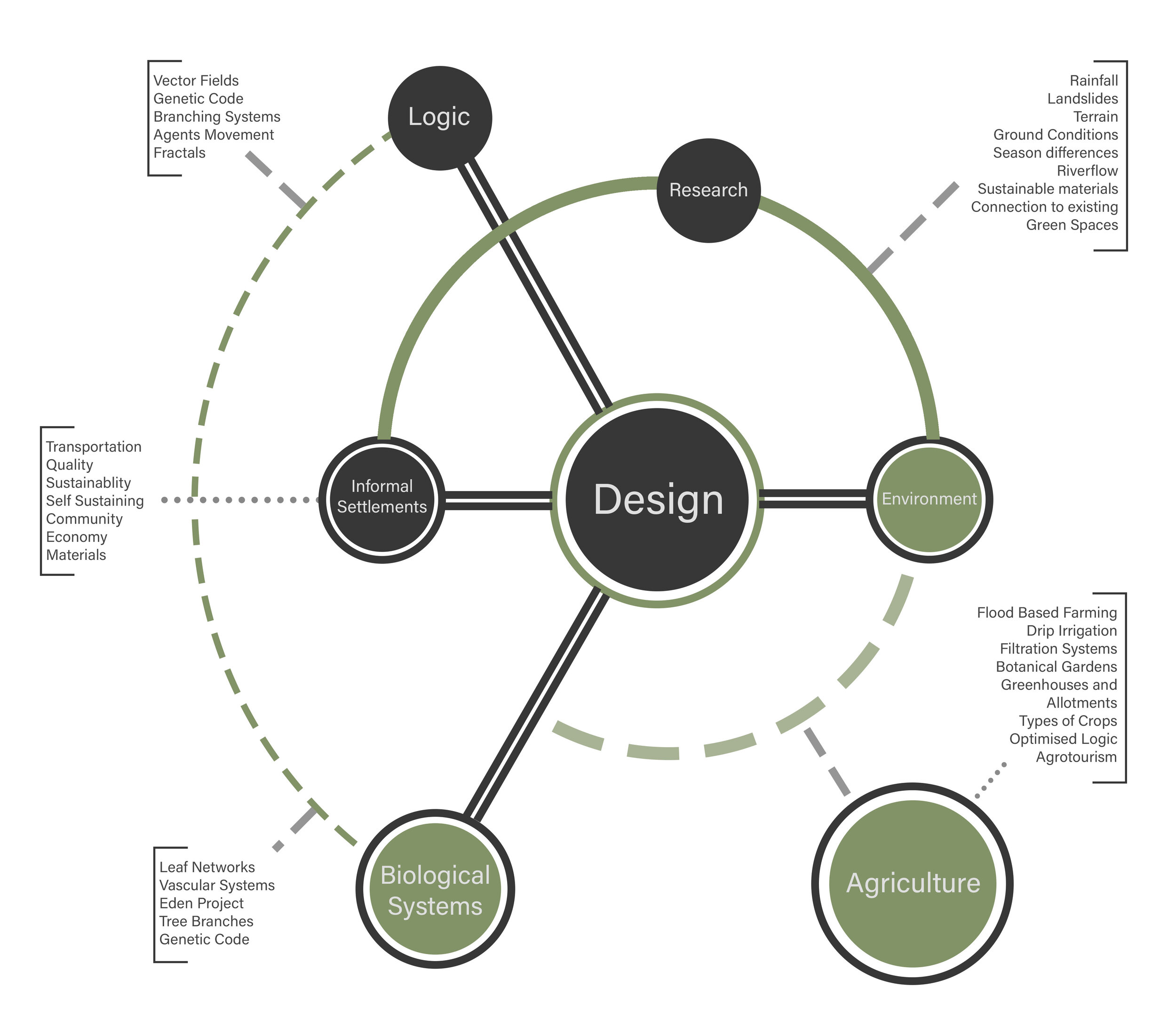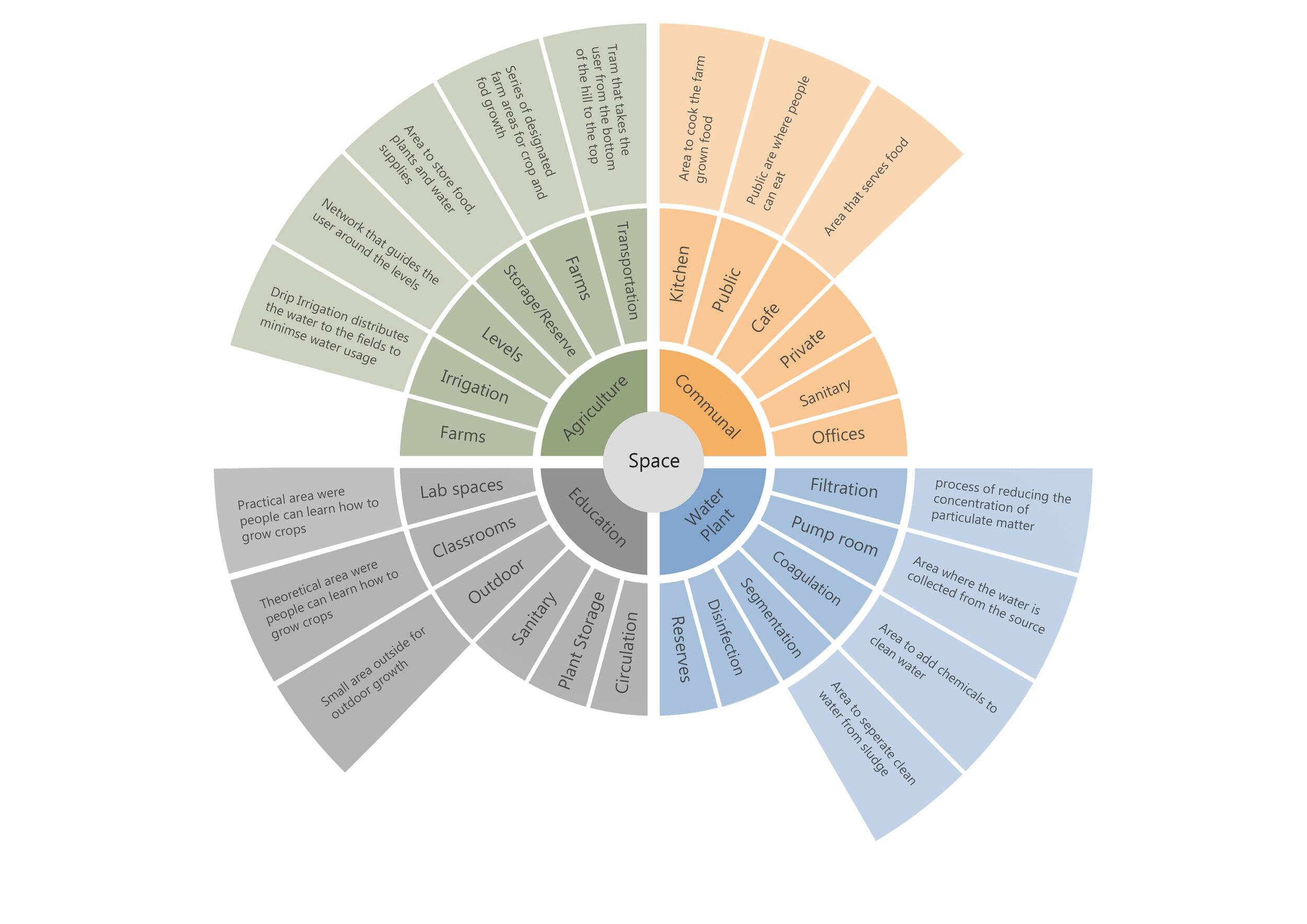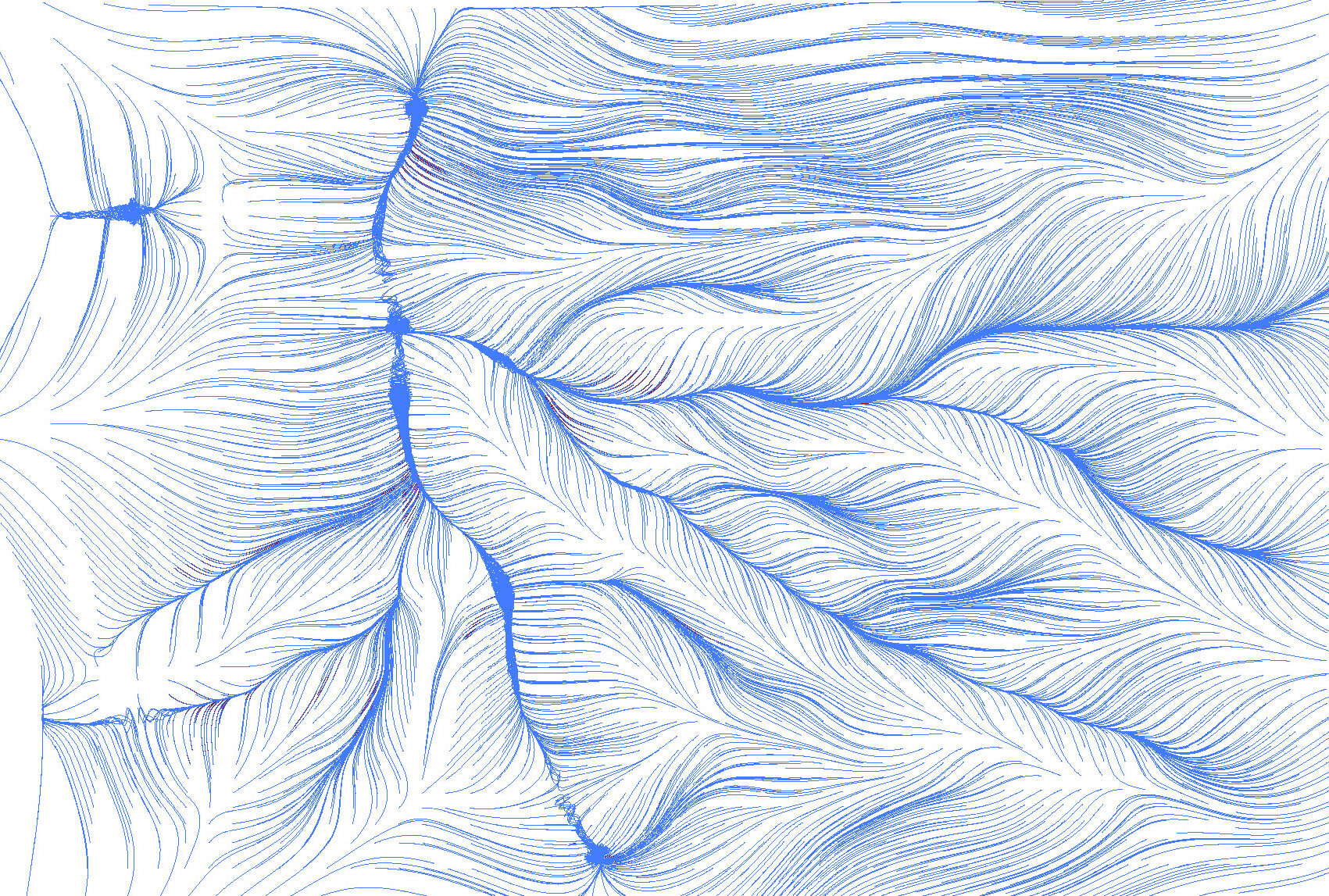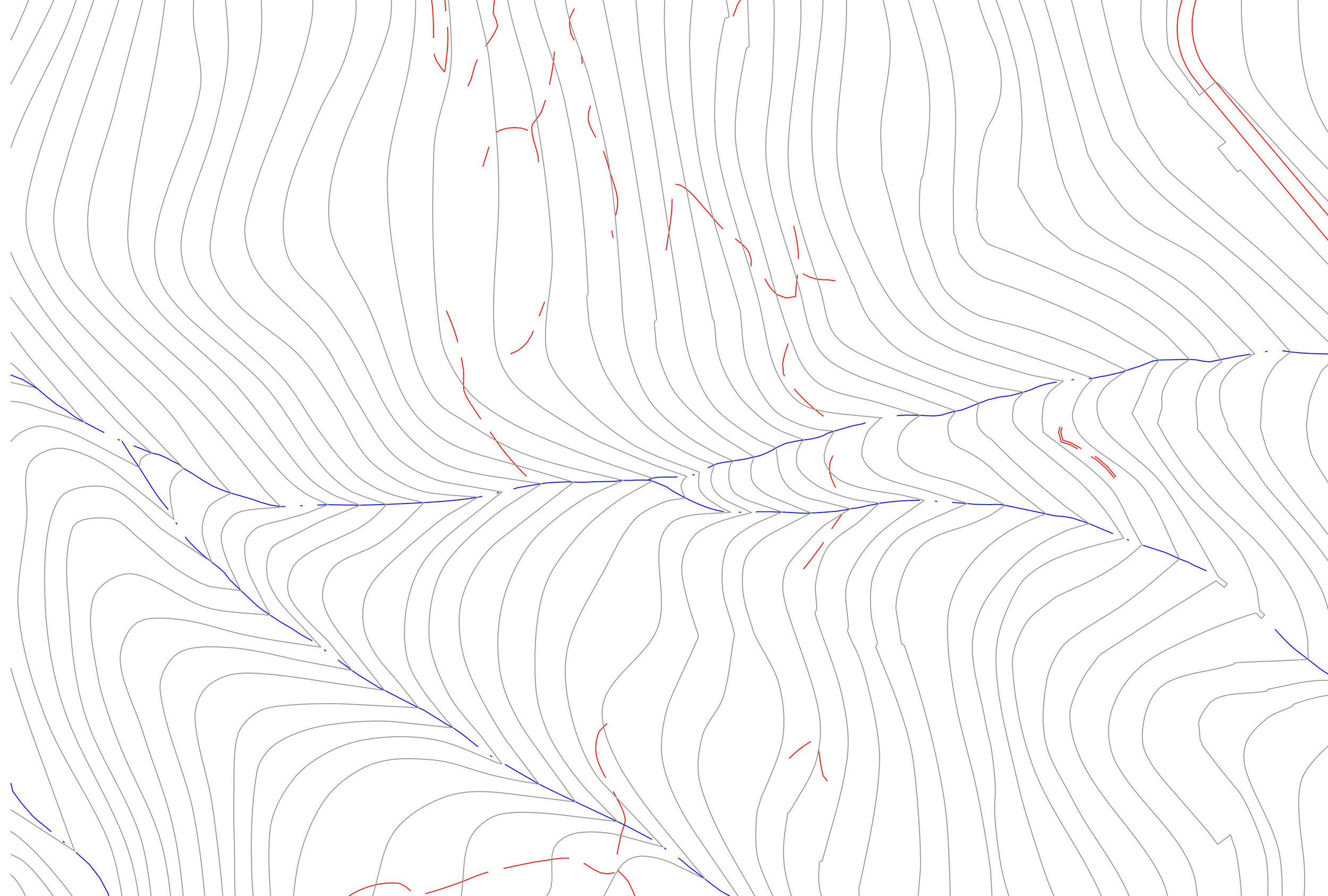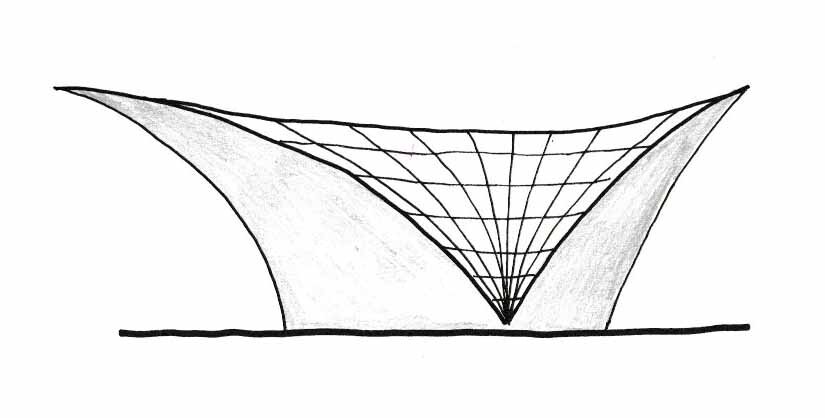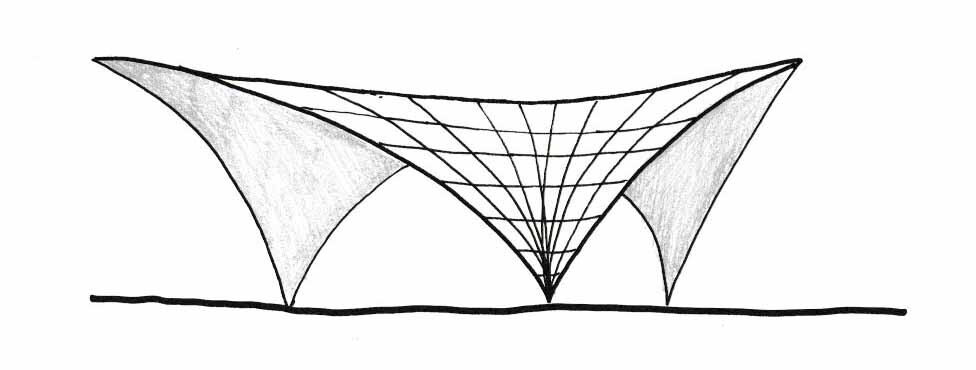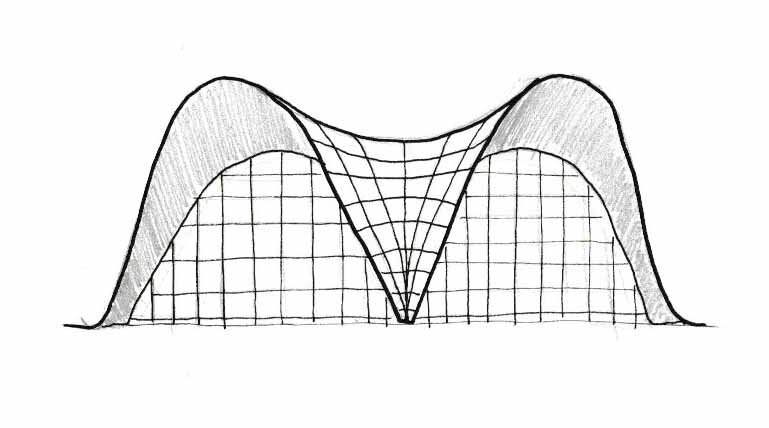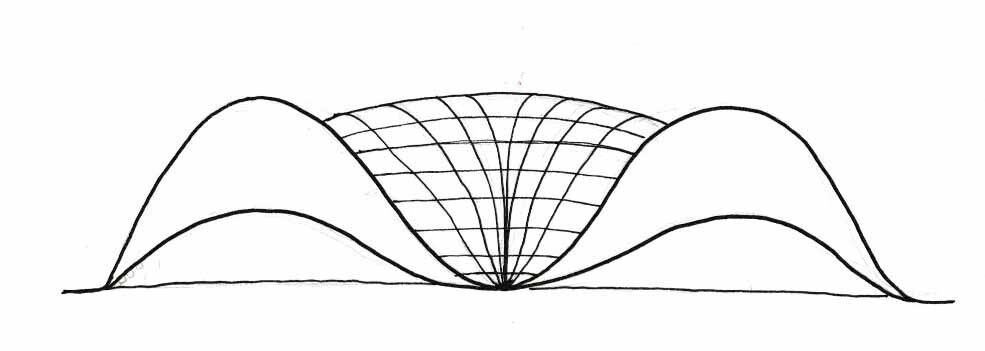Caracas Water Treatment and Agricultural Centre - Project Brief and Design Development
The site is located on the West side of Oropeza Castillo. The site characteristics are determined by minimal access points, steep terrain and two existing waterways that connect to a main river at the bottom of the valley. This area is subject to high level floods and landslides and is slightly broken apart through the existing slum forms.
The design aims to create a self-sustaining agriculture and water treatment centre that will give the opportunity for the dwellers to grow their own food and crops as well as provide more access to clean drinking water. The design will provide enhanced green spaces and will have an educational aspect to teach the skills and techniques to perform agricultural tasks.
This flow diagram represents the elements needed to collect water and to transfer this into clean and healthy water for use.
The design will be largely inspired by the the existing rivers that run through the site, the steep terrain and the flooding aspect that will provide further waterflow to the site.
The form was developed through the use of the water simulation diagram above that represents the projected water flow when raining and the existing curvature of the terrain. By combining these elements, it implements a grid system that can be used to develop the initial framework for form.
1-500 Site plan sketch - The site will be accessed at the top of the hill and will be divided into a number of characteristics. These include: terrain, river flow, water treatment, agriculture, education and a social congregation area. The agriculture side includes areas for farming and orchards for growing fruit.
The main aspect of the scheme is the implementation of water. The building will be designed to allow for the free flowing control of water over and through the building as well as the ability to match and follow the curvature of the terrain. This way the design will be respectful of the context in which it sits. The design will use catenary structures made from concrete and will match the colour of the terrain by adding local clay pigment to the concrete mix.
To understand the forces at play when design catenary structures, Gaudi style chain models were made to understand the effects of gravity and how to create shapes that will allow for the flow of water to glide over the top. These images are taken upside down to see the effects of gravity and to create interesting curved, shell like shapes.


